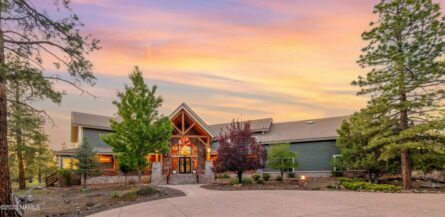150 E Flat Rock Ridge Flagstaff, AZ 86001
Description
Welcome to the shining star of Lockett Ranches. This 6,000 sf home is at the end of a cul de sac on 6 beautiful acres, positioned perfectly for magnificent mountain views. Created by an engineer as a loving gift to his wife and family, this custom Timber Frame construction is both home & work of art. More than six types of wood were carefully chosen for each feature. The timber frame itself is old growth Douglas fir; the ceilings are Aspen (a nod to our location); floors and trim are all Jatoba, aka. Brazilian Cherry, one of the hardest choices for wood flooring; interior doors are Alder. The custom cabinets are Cherry and the balusters are Maple. The entryway is breathtaking with extraordinary views framed by double curved staircases and beams above. The greatroom is the essence of
indoor/outdoor design; a 35-foot vaulted ceiling & picture windows allow you to experience natural beauty from every angle in every season. The spacious kitchen with breakfast area is upgraded with quartz counters & new appliances. Enjoy the tranquility and pampering pleasures of your own indoor spa room on the main level! Both the primary suite on the main level and upstairs guest bedroom have private balconies with views. The bar & large upstairs family room are a dream come true for spending time with family and entertaining friends. Play pool, cards, sit at the bar and relax as if you are in your own private lodge. The outdoor living areas must be experienced in person to be appreciated. Sit quietly or host a party of 50 on your back patio in the presence of fields, birds, ponderosa pines and Mount Humphreys. The freestanding water wall is a unique and beautiful backdrop. With six acres, you can walk and picnic in an array of glorious natural settings. A shared deep aquifer well, radiant heat, a 4 car tandem garage & additional RV garage with cleanout and hookups, EV charging and large fenced dog run make this home not only beautiful but also highly practical. Important Note: there is a 1700 sf +/- finished bonus room above the garage that is not included in the square footage of the listing! Use it as a shop, gym, art studio or extra living space. This spectacular home inspires endless possibilities in one of Northern Arizona’s most picturesque settings.
Property Details and Features
Location
- Street: 150 E Flat Rock Ridge
- City: Flagstaff
- State: AZ
- Zip Code: 86001
Listing
- Listing ID: 193588
- List Price: $3,299,999
- Yearly Property Tax: $0
- Home Owner Association Fee: $0
Bedrooms
- 3 bedrooms
Bathrooms
- 3 full bathrooms
- 1 half bathrooms
House
- 5,997 Square Feet
- Built in 2000
- 0 story
Parking
- 0 total parking spaces

